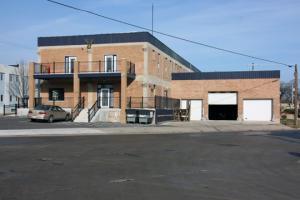

 |

^ Click images to view larger
DescriptionThis existing concrete-framed and brick wall warehouse was renovated to a Private Art Gallery. A new Entry Display and Walk Area leads to/from the new Parking Area and provides ADA/HC access via a new ramp on the west side of the building. New Toilet Rooms along with updated Heating and Electrical systems were also provided. Additional Rental Art Workshop Areas have been planned on the Main and Lower Levels. The Upper Level has the Owner’s private Workshop, Framing, Prep and Storage Areas along with a Small Apartment. |
Building Addition and Remodeling for:Share Fine Art GalleriesFond du Lac, WI2012-2013
ClientBen Braunberger Size6,700 S.F. Renovation ServicesDesign through Construction Administration. General ContractorCapelle Brothers & Diedrich Construction |
