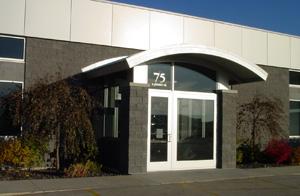

 |

^ Click images to view larger
An existing metal storage building was re-located to the center of the site to allow the new 80' x 80' office building. The site was raised 2' prior to new construction to provide proper storm water drainage. The new office building was designed for an internet provider company. Offices surround a central core, story-and-one-half open cubicle area. A conference room, break & toilet rooms alone with an emergency generator room was provided adjacent to the main server room. Exterior finishes were designed and selected per the owner’s request. |
New Building forDotNet----Fond du Lac, WI2004
ClientDave Carew Size6,400 SF ServicesDesign-Build Project. General ContractorCapelle Brothers & Diedrich |
