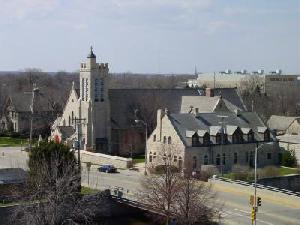

 |

^ Click images to view larger
Description
Accessibility to and from as well as between the main buildings for the oldest church in Fond du Lac was provided with careful removal of the exterior stone screen walls and iron entry gates. Exterior low pitched ramps were provided at two locations which connected the Main Sanctuary and Fellowship Hall building. Iron gates were relocated as accent planters. HC/ADA toilet facility was also provided in the Narthex area of the church.
|
Addition/ Remodeling forCathederal of St. PaulFond du Lac, WI1995-1996
ClientCathedral of St. Paul Size2,500 Total S.F. ServicesDesign through construction administration. General ContractorCapelle Bros. & Diedrich |
