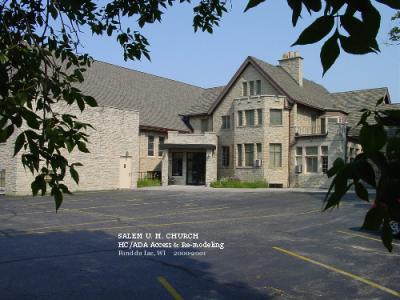

 |

DescriptionThis back door Entry Area provides main access from the parking area. This new entry required relocation of the Main Office Area to the existing dining area and entry porch of the Church’s existing house. Accessibility is provided via this entry with a lift from grade to the lower level and midlevel floor. A stairway and ramp lead to and from this level to the Narthex and Nave of the Church. |
Addition/ Remodeling toSalem United MethodistChurchFond du Lac, WI2000-2001
ClientSalem United Methodist Church Size1,000 Total S.F. ServicesDesign through construction administration. Design Build project. General ContractorCapelle & Diedrich |
