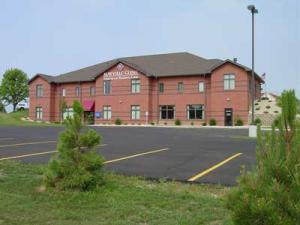

 |

^ Click images to view larger
DescriptionThis project was designed with the owner’s specific exam and office requirements; a core containing the lab, operator, and nurse station was to be surrounded by exam rooms and the doctor’s offices. The result was a two story building fit into the sloping site allowing lower level exposure to the Northeast for the physical therapy development and future lease space. The clinic and main entry are located on the upper level ensuring easy access from the main parking area. A twin building to this design was constructed in North Fond du Lac in 2002.
|
New Building forAgnesian HealthCareMayville andNorth Fond du Lac, WI2001-2002
ClientAgnesian Health Care Size23,500 S.F. ServicesDesign thru Construction Administration General ContractorCD Smith Construction |
