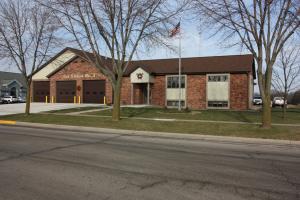

 |

^ Click images to view larger
DescriptionThis addition provided a new ADA Toilet Room, Ambulance Bay, Maintenance Room, and Work-Out Room for the Station. The remodeling work included updating the Station’s Kitchen, Living Room, Mechanical and Storage Rooms, as well as the building’s entrances to make them more secure. The site was re-worked to allow for additional parking and new landscaping. An entire ‘face-lift’ was provided to the exterior of the existing building with new Roofing, Windows, Siding and Trim. Care was taken to match the existing materials for the addition. |
Remodeling & Addition to:City of Fond du Lac Fire Station #3Fond du Lac, WI2012-2013
ClientCity of Fond du Lac Fire Department Size5,498 S.F. Renovation ServicesDesign through Construction Administration. General ContractorCapelle Brothers & Diedrich Construction |
